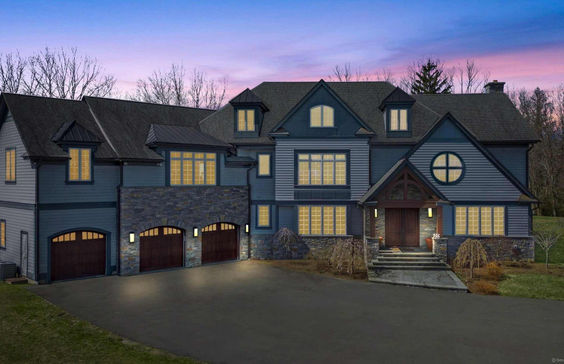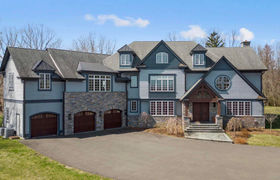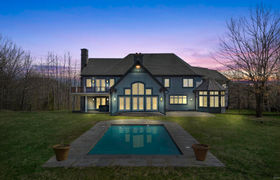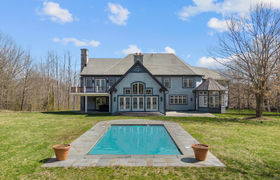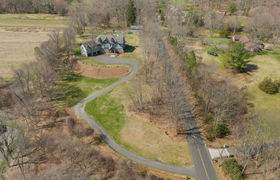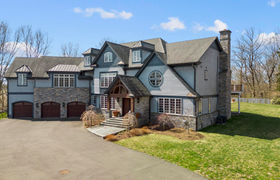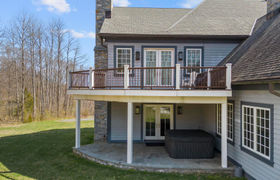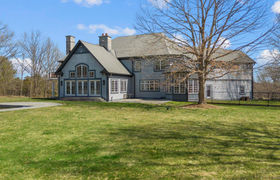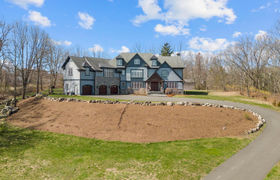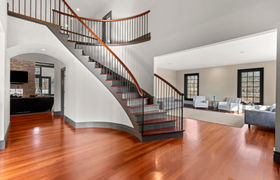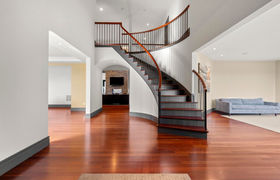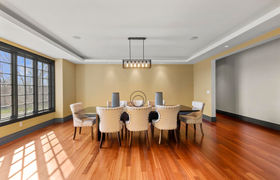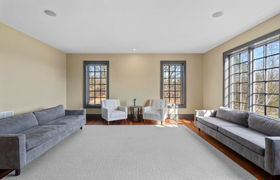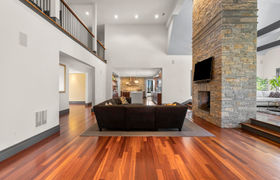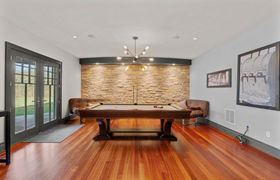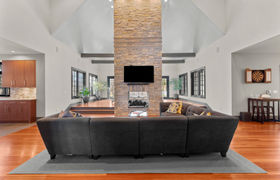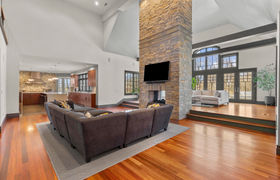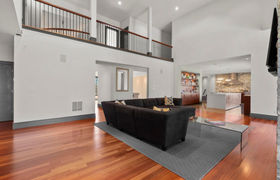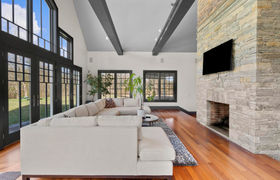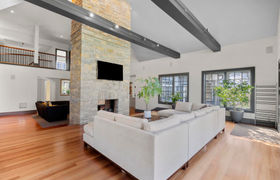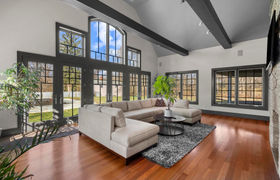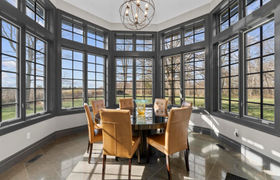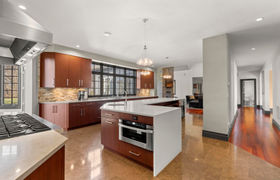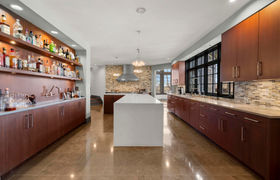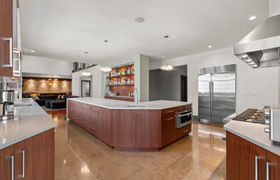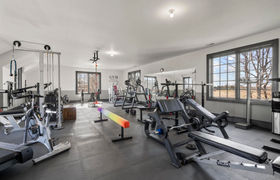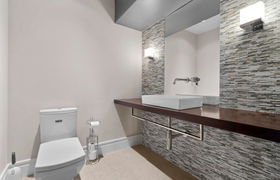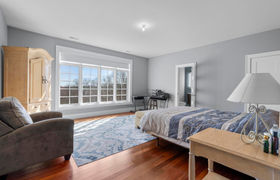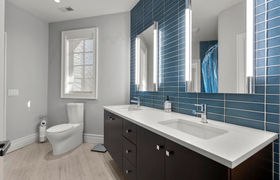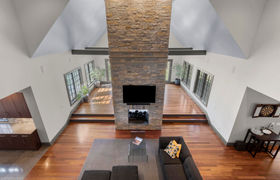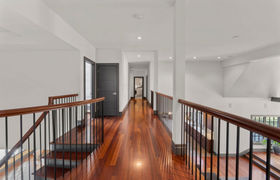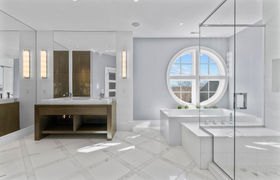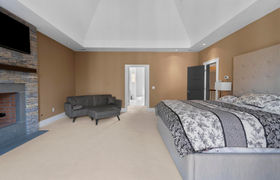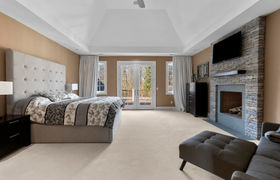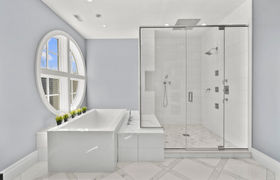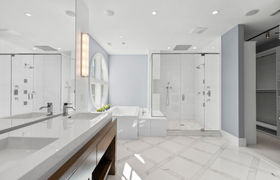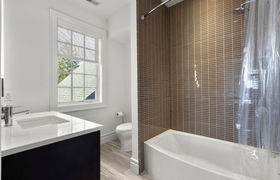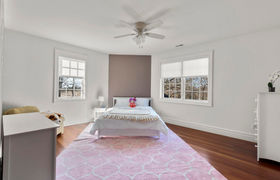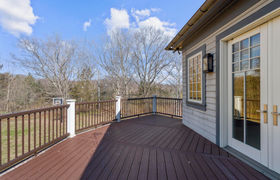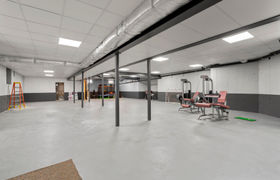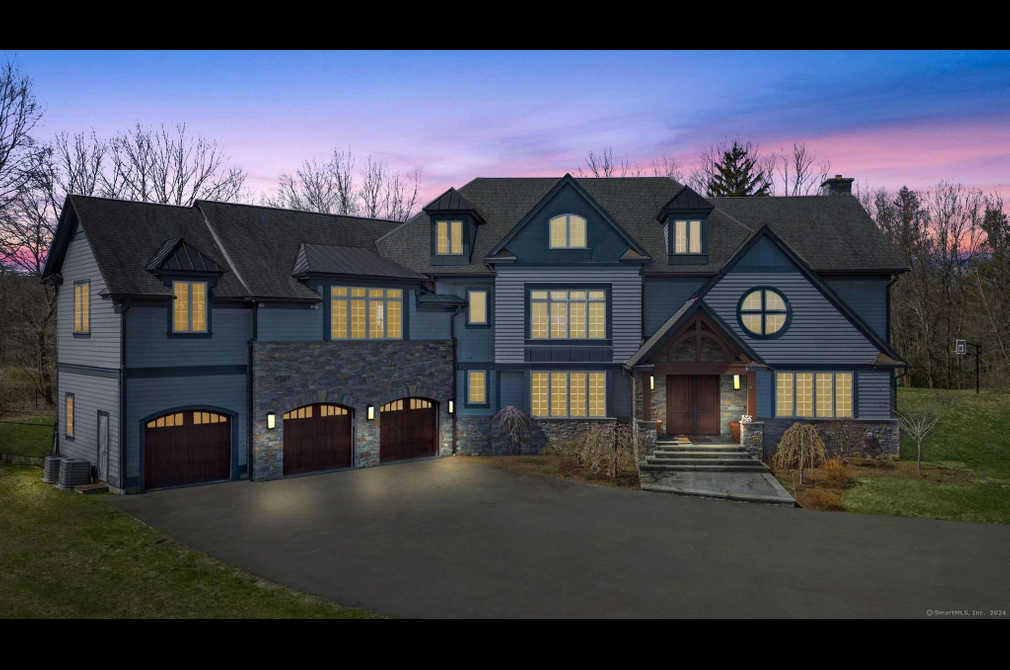$17,134/mo
Step into luxury living at 85 Banks Rd. Nestled on 4 acres in charming Easton CT. Marvel at the impeccable craftsmanship & customization beginning at first glance evident in the handcrafted double Brazilian cherry wood entrance doors & matching 3 car garage doors. As you enter, you'll be greeted by more lavish cherry hardwood floors adorning most of this magnificent lower level and flowing staircase. You will find character infused in every room of this modern colonial marvel. Experiencing the epitome of elegance and comfort throughout 3 Bedrooms, Master bath en suite, 2 Bonus Rooms, Personal Gym, Kitchen, stunning glass incased breakfast nook with custom copper roof, formal Living Room with French doors opening to the stunning in-ground heated pool, surrounded by elegantly laid stone patio. The Great Room with stone column partition and exquisite double sided fireplace offers a beautiful place to host guests and events. The Gourmet Kitchen is the perfect place for you to prep for meals, boasting an oversized island with built in sink and microwave and featuring a wet bar and high end appliances, there is no shortage of amenities. Moving to the upper level, the view over-looking the Great Room from the top of the staircase exposes the open concept, high ceilings, stone work and beams running from left to right. The hallway leads you to the 3 bedrooms & bonus rm. The primary suite with vaulted ceilings and deck access also features its own fireplace, walk-in closet & full bath
