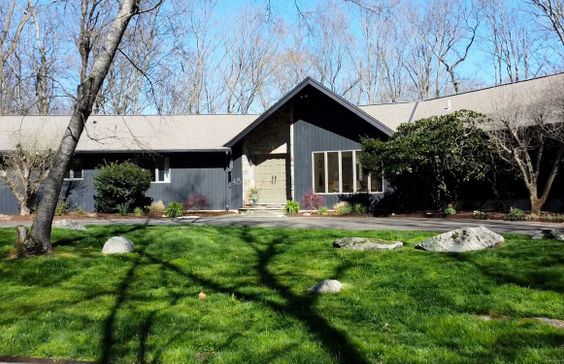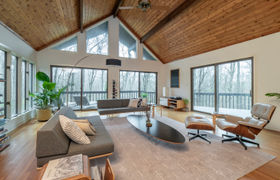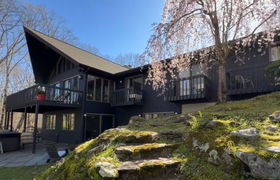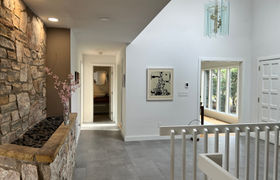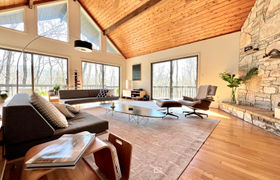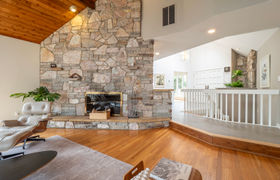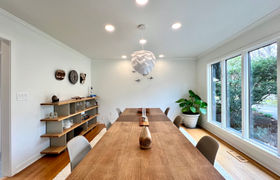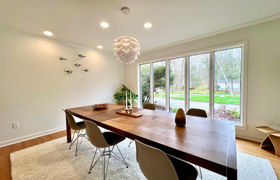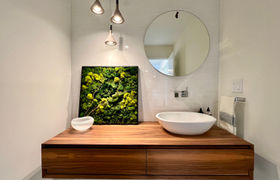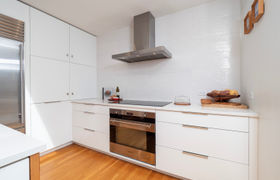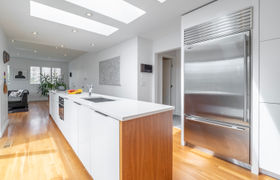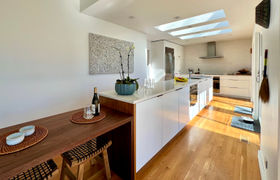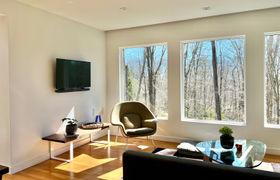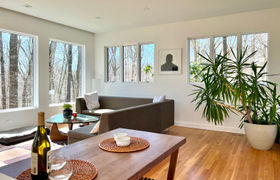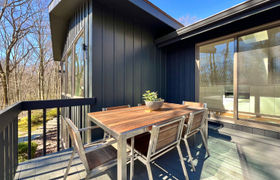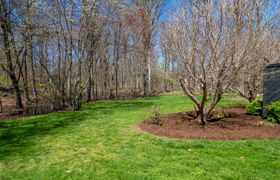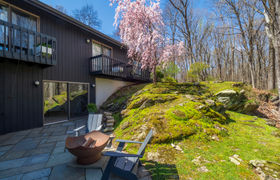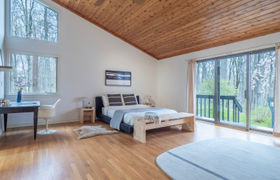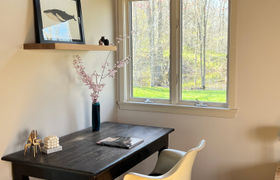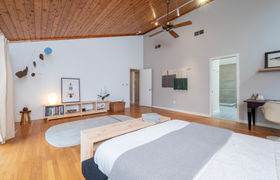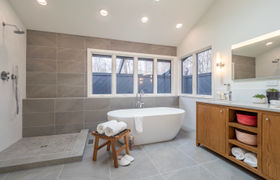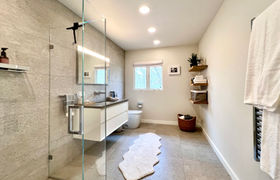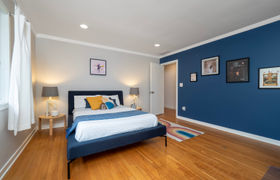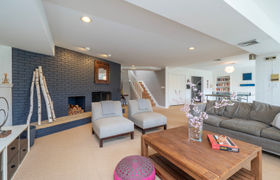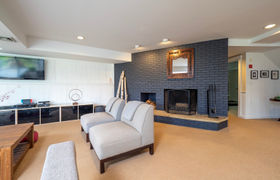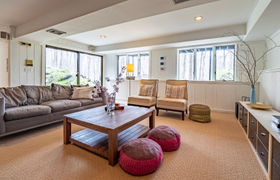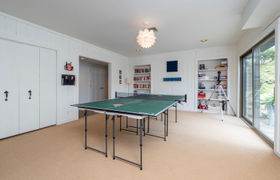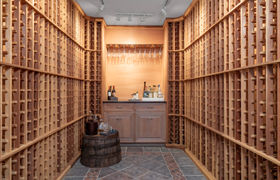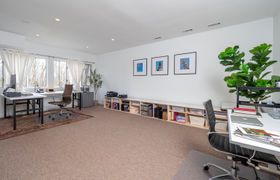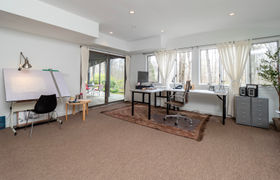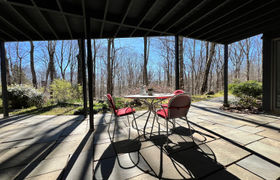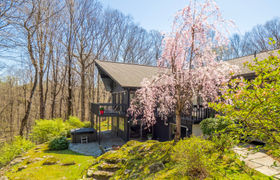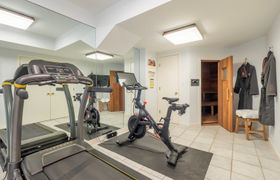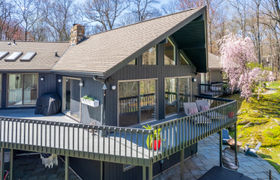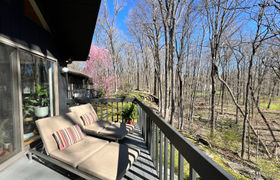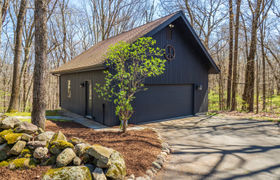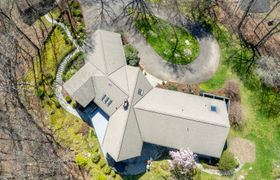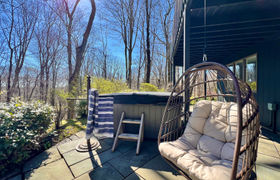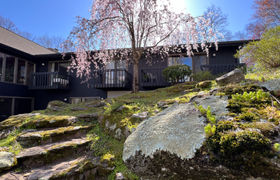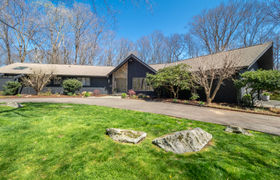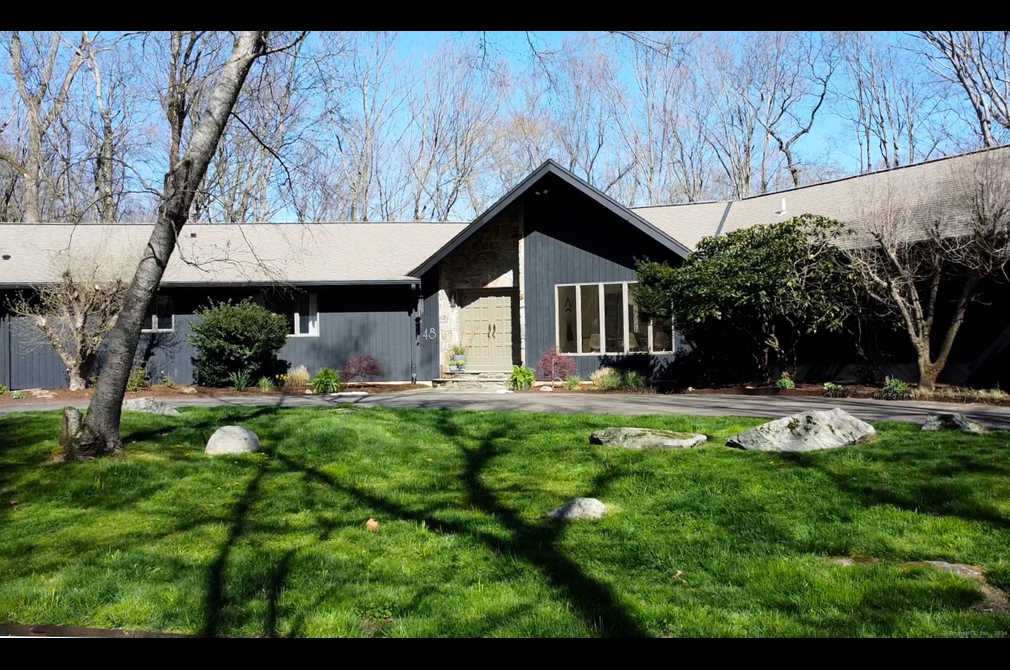$8,617/mo
Nestled in a serene and private setting surrounded by nature, 48 Breeds Hill Place offers the perfect blend of contemporary style and tranquil living and could be described as a Scandinavian modern - combining warm natural materials with clean lines and abundant light. Owned by an architect, this 4/5 bedroom home has been thoughtfully updated and meticulously maintained with stylish upgrades and luxurious amenities throughout. As you approach the property, you'll be greeted by a circular drive and lush landscaping, setting the stage for the architectural masterpiece that awaits. Step inside, and you'll immediately be struck by the abundance of natural light and the seamless flow of the open-concept living spaces. The heart of the home is the newly renovated kitchen, featuring sleek cabinetry, a waterfall countertop and top-of-the-line appliances. Whether you're hosting dinner parties in the formal dining room or enjoying casual meals outside on the deck, the kitchen is sure to impress even the most discerning chef. Entertain guests in style in the spacious living room, complete with a large stone fireplace and expansive windows that frame picturesque views of the surrounding landscape. The lower level offers additional living space, with a family room that walks out to the back yard, perfect for indoor-outdoor living. Plus, with a wine room, workout room, and game room, and cedar sauna there's no shortage of options for relaxation and recreation.
