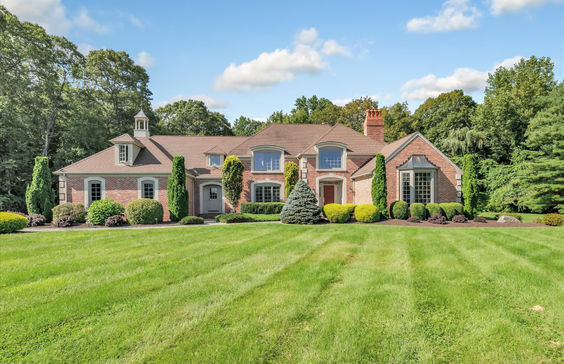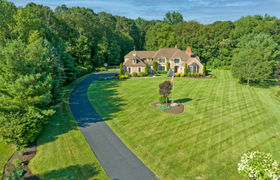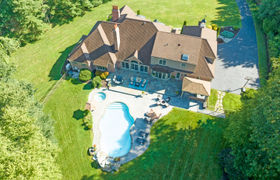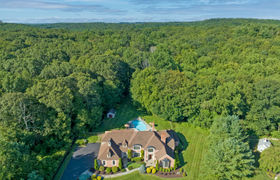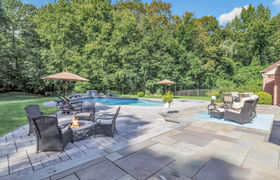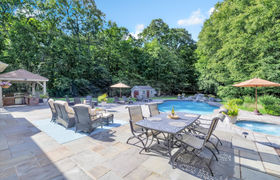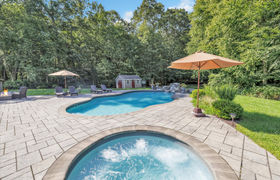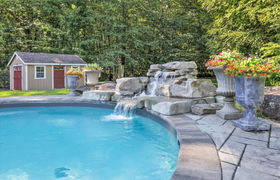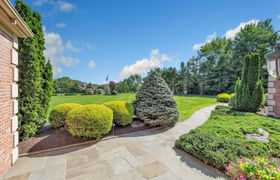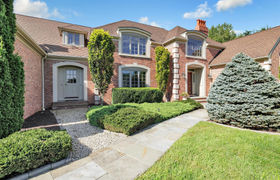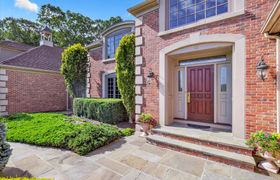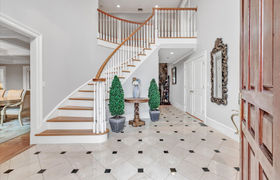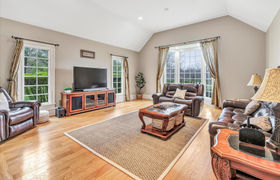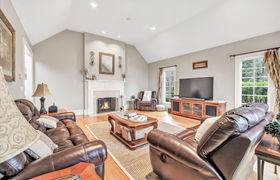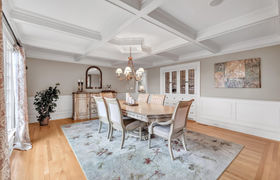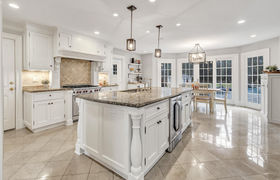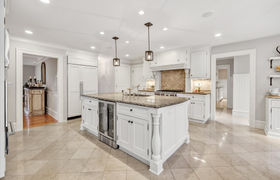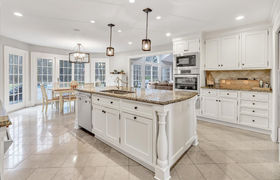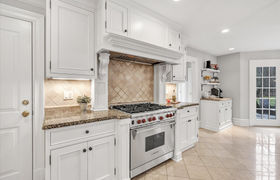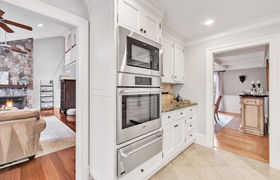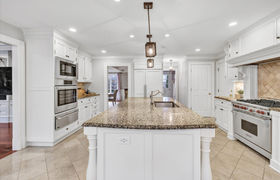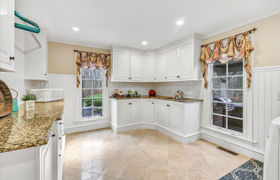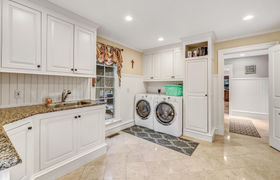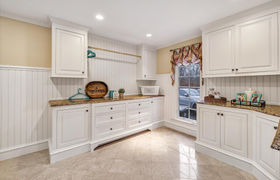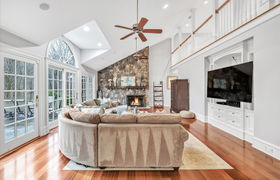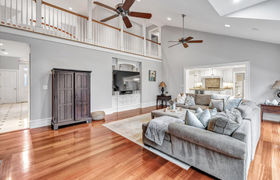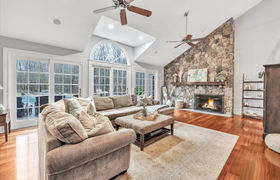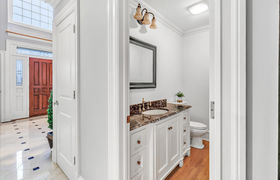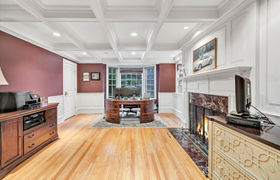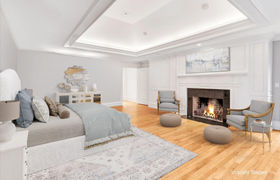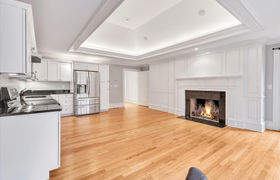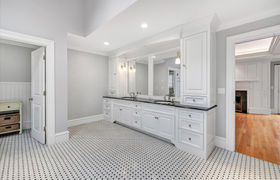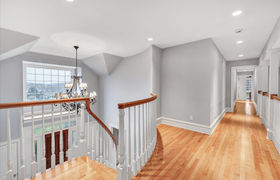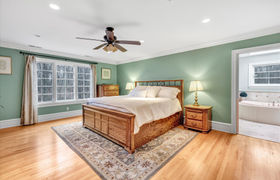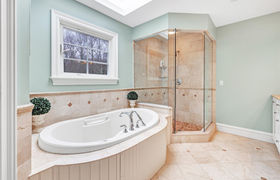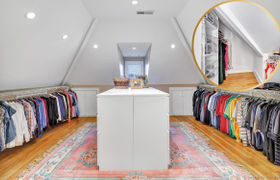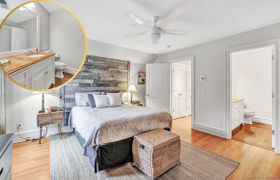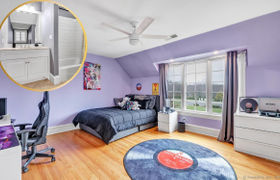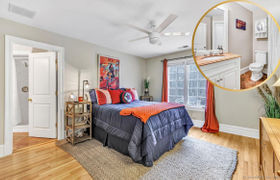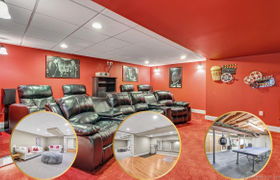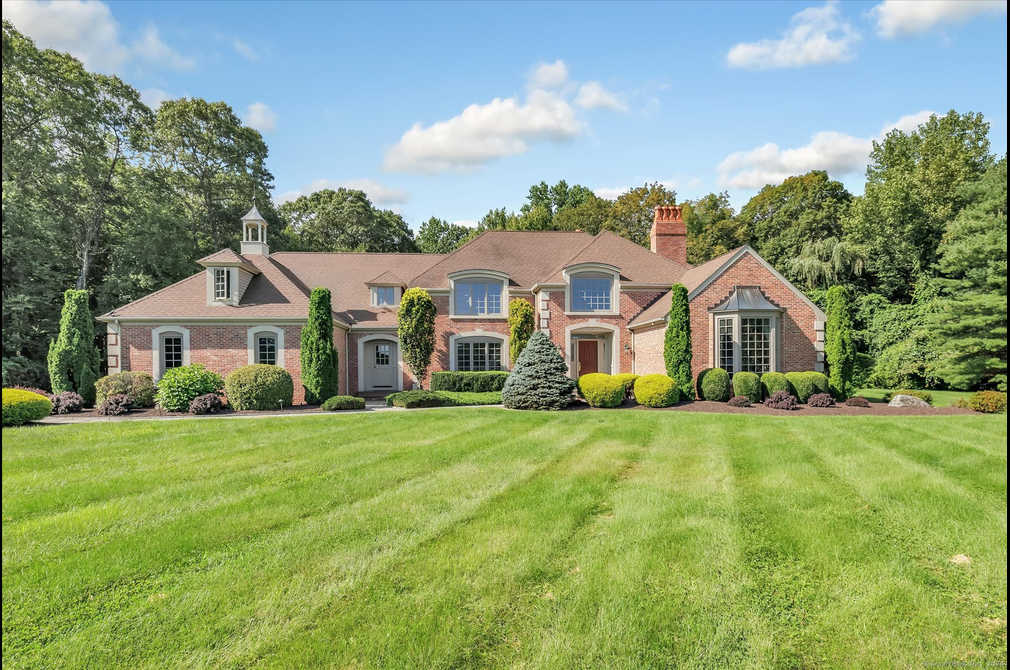$9,340/mo
Welcome to this exceptional Easton estate. Offering an unparalleled blend of elegance, comfort, and functionality. As you approach the property, the first thing that catches your eye is the meticulously landscaped front yard, showcasing a lush lawn adorned with purposeful plantings and mature trees for privacy. Situated on a sprawling 3-acre lot at the end of a quiet cul-de-sac, this brick home boasts 13 rooms, 5 bedrooms, and 5+ baths. Upon entering, you're greeted by the grandeur of the foyer with a sweeping staircase. **The main level presents the potential for a full in-law apartment, providing flexibility and convenience for multi-generational living: A spacious living room with fireplace and floor to ceiling windows allowing in loads of natural light, first-floor office with coffered ceilings offers an ideal setting for remote work or use as a bedroom, and a 1st floor primary bedroom, currently configured as a second kitchen with fireplace and en-suite spa like bath with walk in closet.** The gourmet kitchen is a chef's dream, equipped with high-end appliances, ample counter space, and a large center island. You are sure to love the gas range, wine chiller and walk in pantry. This room is certainly the heart of the home and opens to the back yard, the family room and the expansive laundry room offering the pinnacle of convenience with an abundance of cabinets counter space and sink!
